Facilities
The Customs Training Institute is located in a nature-blessed suburban area, facing to Kashiwanoha Prefectual Park (45ha) which is about 5km Northwest from the Kashiwa Station on JR Joban Line.
The courtyard is surrounded by the office work building, the training building, the control building, the dormitory building, gymnasium, open air facilities etc, in about the site of 44,000m2.
It is neighbored by comparatively large scale public facilities such as National Cancer Center Kashiwa Campus, Tokyo University Kashiwa Campus, National Research Institute of Police Science etc.
 Annex Dormitory building |  Lounge |  Library |  Trainees’ Room |
 Dining Hall |  Administration building |  Entrance |  Auditorium |
 Dormitory building |  Lounge |  Large Lecture Room | 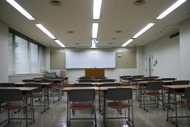 Medium Lecture Room |
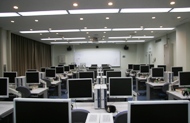 Computer Training Room | 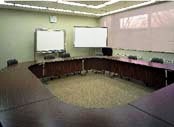 Seminar Room | 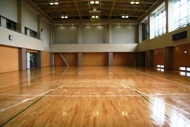 Gymnasium | 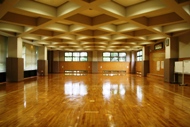 Kendo hall |
 Judo hall | 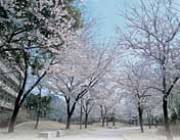 Courtyard | 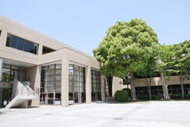 Training building | 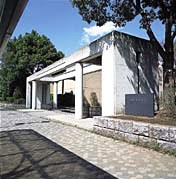 Main gate |
Training building
Class rooms, Seminar rooms and PC rooms for trainings and Facilities for trainee's self-enlightenment, self-discipline such as library,
3-story building with the area of 5,200m2 totally.
Dormitory building
Consists of 170 trainees' dormitory rooms, lounge and etc.
6-story building with the area of 5,959m2 totally.
Annex Dormitory building
80 trainees' dormitory rooms with toilet and bath room each.
5-story building with the area of 3,107m2 totally.
Gymnasium
Gymnasium includes a basketball court, a kendo hall, a judo hall, a shower room, etc.
2-story building with the area of 2,698m2 totally.
Administration building (Control building)
Facilities such as dining room, cafeteria, shop, clinic, public bath room, spacious conference room etc.
2-story building with the area of 2,749m2 totally
Courtyard
Public space for trainees, paved with granite.
Administration building(Office work building)
Facility for office work to support smooth implementation of training.
2-story building with the area of 1,342m2 totally.
Auditorium
Auditorium seats 400. Slides and 16mm film projectors are also available.
